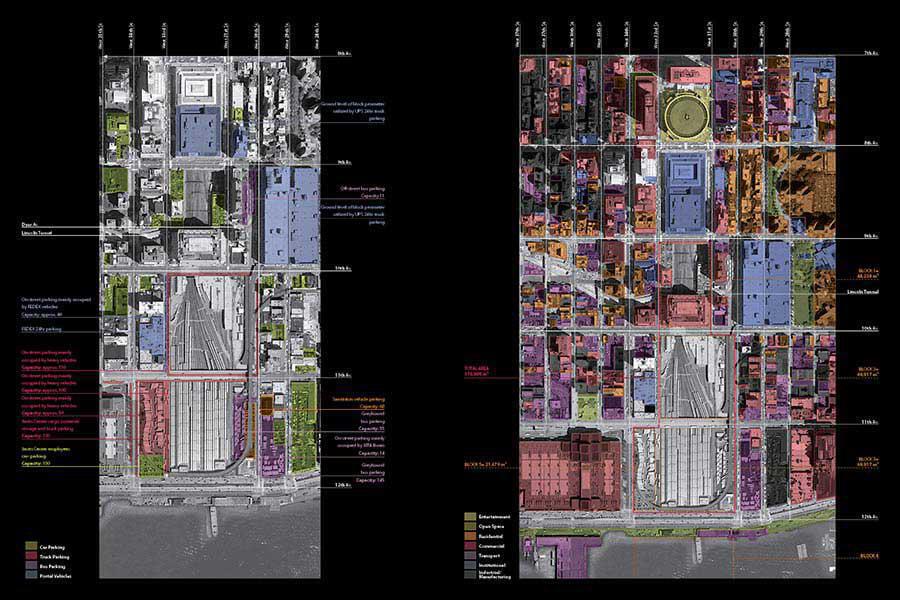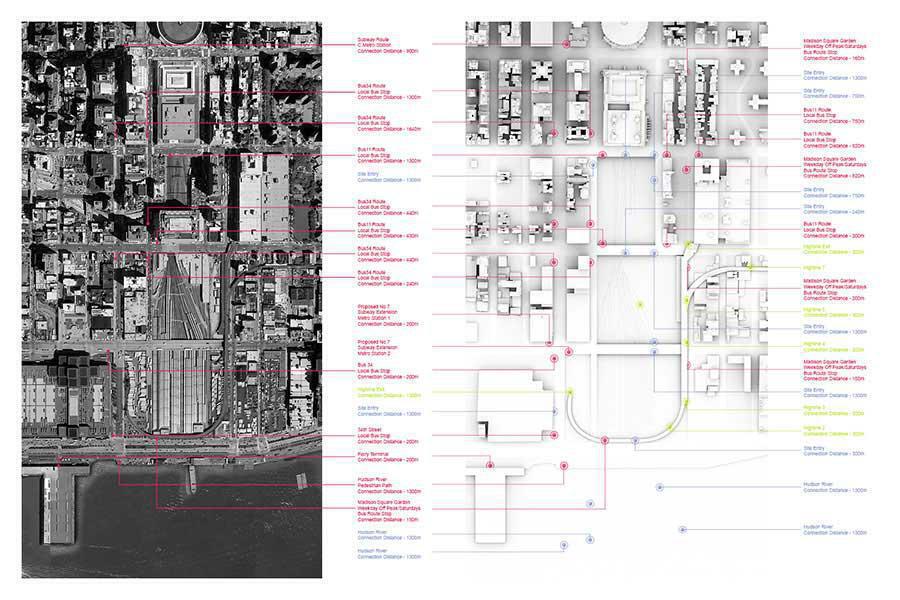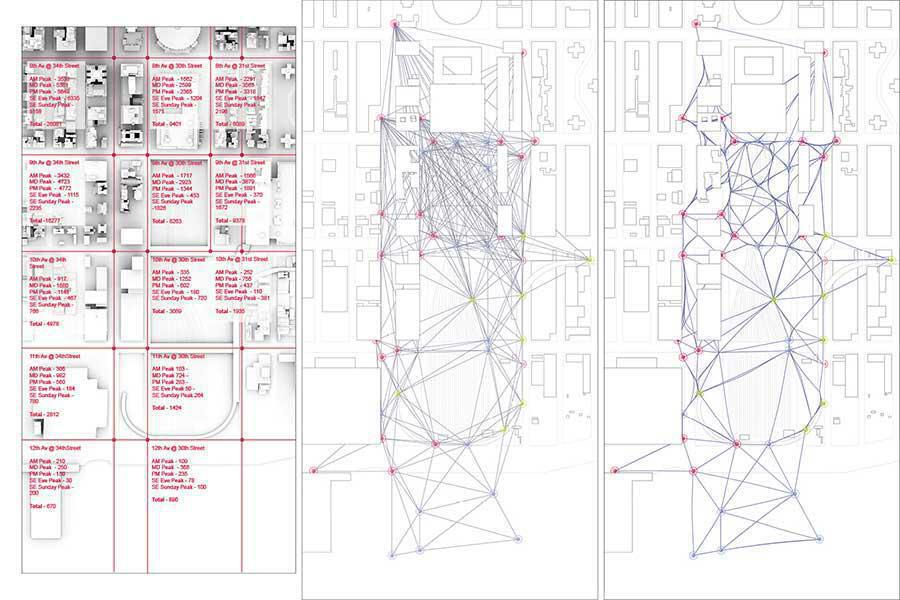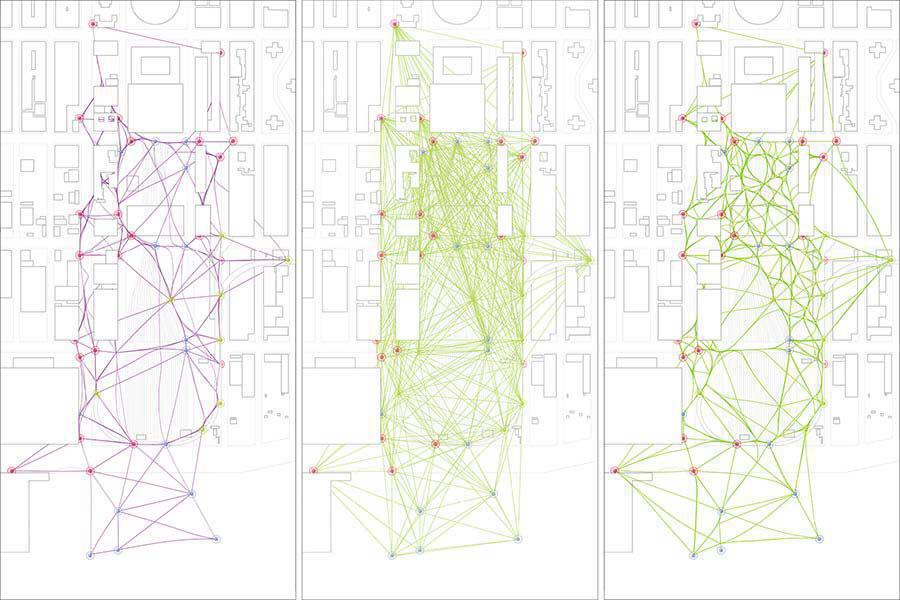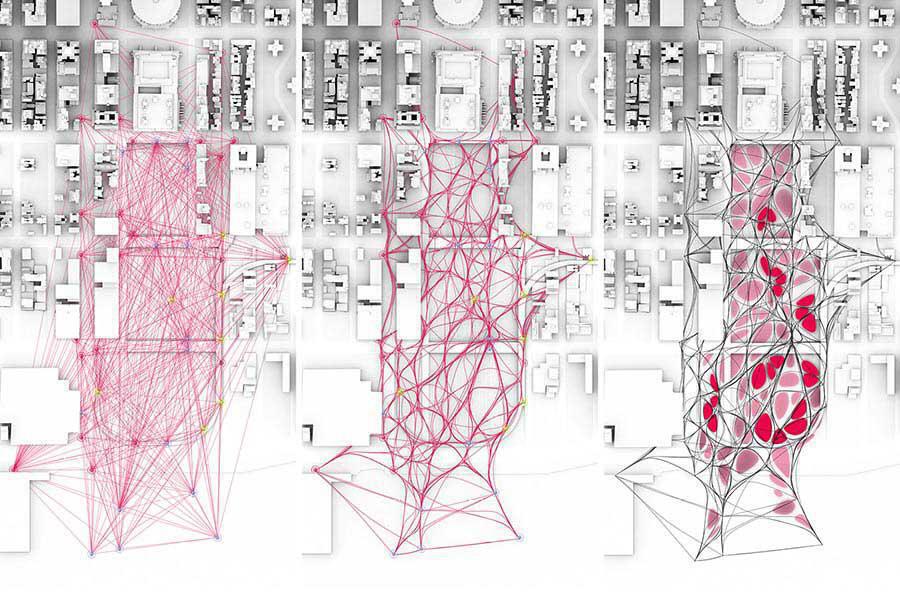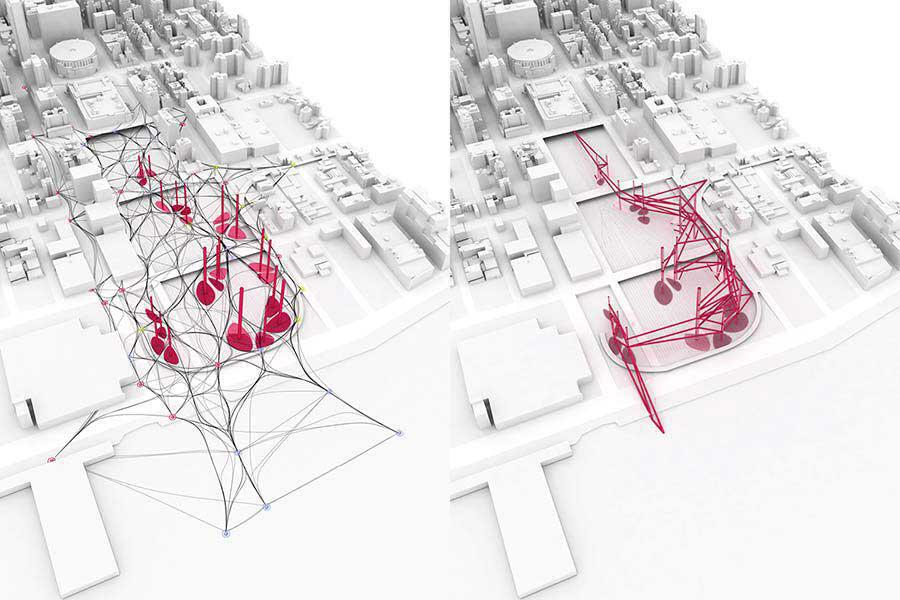Urban Reef
[by www.shampooo.net] is a housing proposal for the Hudson Yards area of New York. Occupied by a train depot, the site forms a recess in the continuity of the ground plane, while acting both as a physical division that prohibits any connections of the Midtown part of Manhattan to the Hudson River as well as a programmatic boundary with transportation and industrial uses bordering the adjacent residential and commercial areas.[/vc_column_text][vc_separator type=”transparent” position=”center” up=”10″ down=”10″][vc_single_image image=”21594″ alignment=”center” border_color=”grey” img_link_target=”_self” img_size=”full”][vc_separator type=”transparent” position=”center” up=”10″ down=”10″][vc_column_text]Urban Reef addresses these problems of localized ground discontinuity and programmatic and physical isolation within a larger urban area, by proposing a highly connected three dimensional network of housing integrated with commercial as well as recreational uses. Working to a brief of 3,000 housing units, the normative isolated high-rise building type found in New York, is replaced by a series of mid rise buildings that incline to minimize structural spans and interconnect in order to maximize the area available for housing and communal space development, effectively enhancing social integration.

