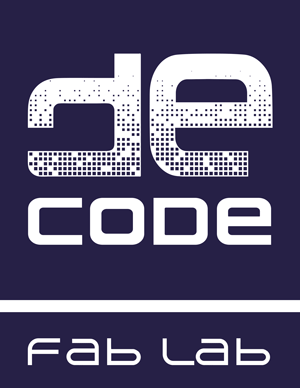
Workshop Navigation
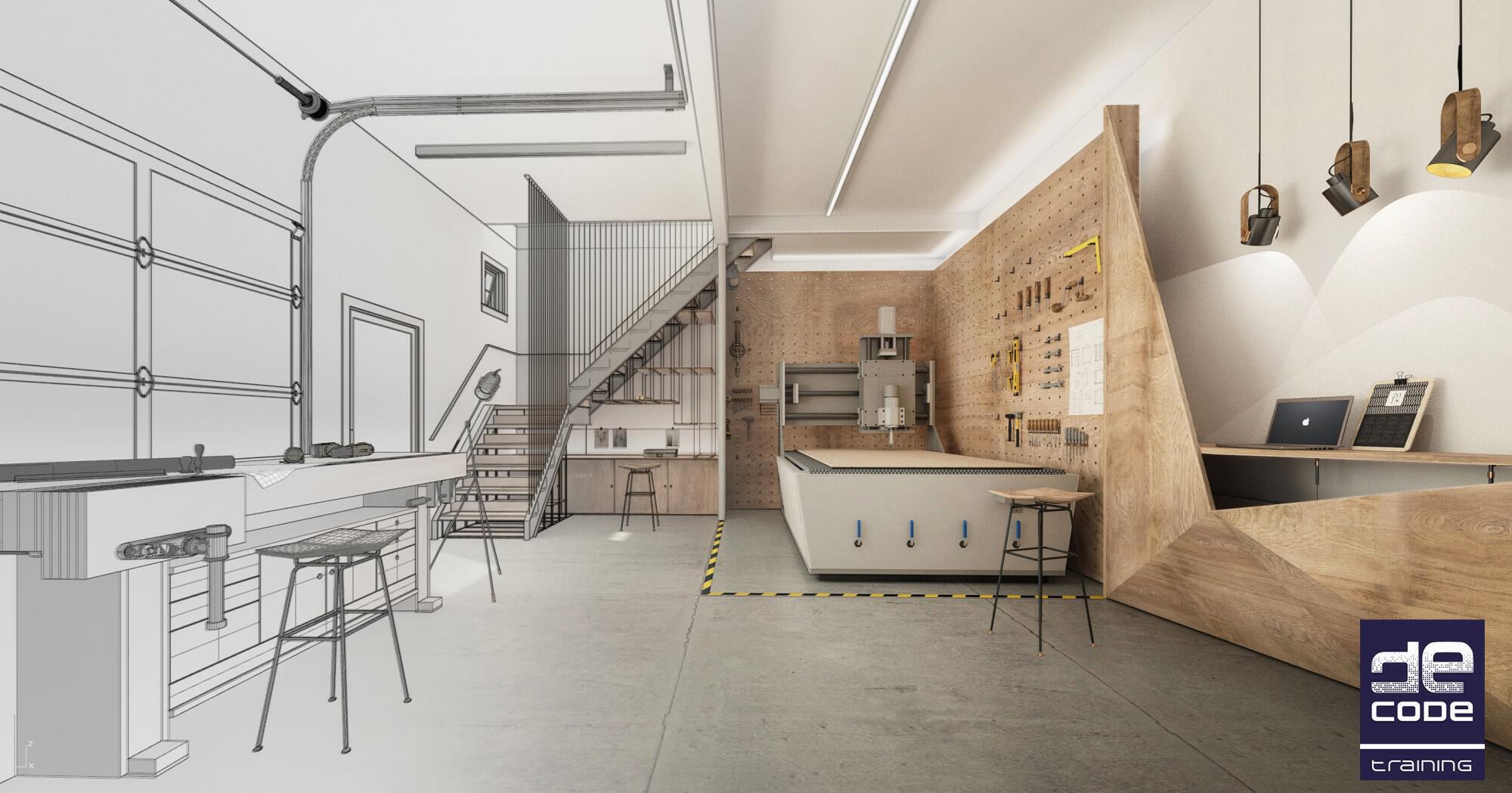
Folding Walls Interior Rhino+Vray
Το τριήμερο σεμινάριο “Folding Walls Interior Rhino-Vray” αποτελείται από τρεις διαδοχικές ενότητες: την εξοικείωση με το περιβάλλον του Rhino του Vray, τη δημιουργία του μοντέλου και τη φωτορεαλιστική απόδοση του.
Το σεμινάριο απευθύνεται σε όσους ενδιαφέρονται για το σχεδιασμό εσωτερικών χώρων και έρχονται πρώτη φορά σε επαφή με το Rhino . Σε αυτό το μάθημα θα δημιουργήσουμε και θα επεξεργαστούμε τρισδιάστατα μοντέλα. Το σεμινάριο καλύπτει τα βασικά εργαλεία του Rhino καθώς και προηγμένες εντολές σχεδίασης. Θα εξοικειωθείτε με το περιβάλλον του Rhino, τις εντολές, τη δημιουργία και την επεξεργασία καμπυλών, επιφανειών και στερεών.
Με την ολοκλήρωση του σεμιναρίου όλοι οι συμμετέχοντες θα λάβουν επίσημη πιστοποίηση από τη McNeel.
Folding Walls Interior Rhino – Vray is a 3-day event – the workshop consists of three consecutive sections, an 8-hour familiarization with the work environment, an 8-hour modelling tutorial, and an 8-hour training course for rendering the interior of the lab.
This course is for anyone new to Rhino. Recognised as an official introductory course all trainees receive an Official McNeel Rhino level 1 Certificate. In this course you will learn to create and edit accurate free form 3d NURBS models. This class covers most of Rhino’s functionality, including the most advanced surfacing commands along with the user interface, command access, creation and editing of curves, surfaces and solids.
The lesson is designed for everyone who is interested in gaining basic modelling skills, and also on preparing a good level interior rendering scene, in a tight time schedule! Students follow a linear process from draft, to modelling in Rhino 3D, to photorealistic rendering in Vray. Information will flow in an accelerated pace so familiarity with any CAD program is considered necessary for attendance. The overall process will be close enough to the beginner level so that even people who have only worked with 2D CAD programs so far will be easily able to follow.
It is strongly recommended to attend the whole course to get a complete understanding of the workflow until the result.
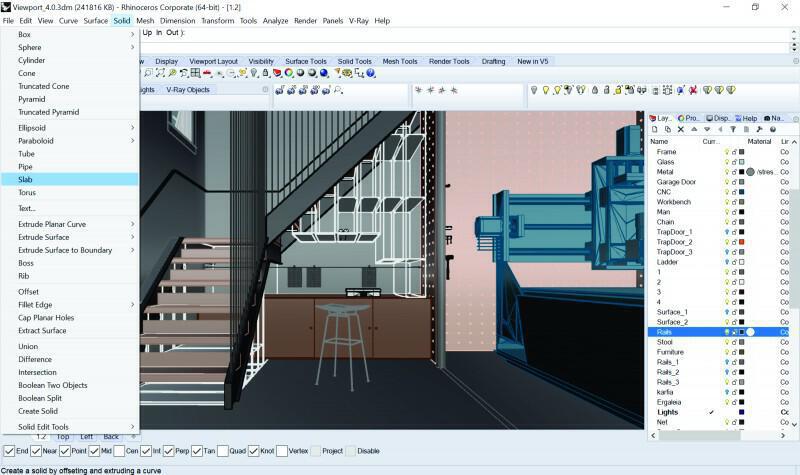
Case Study
At decode™ effective training is achieved via an intriguing goal by contrast of generic exercises.
All Rhino Level 1 teaching material will be taught by modelling a lab scene to make the student familiar with interior design and needs. The virtual workshop scene will be analysed in sections (frame, walls, openings, stairs, furniture, etc.) and precisely designed. In a step-by-step modelling method, each student will be guided by the experience of completing a challenging and interesting project planning and managing orders in synergy to complete this basic design effort in a professional manner.
The duration of every course is 24 hours. The course is intensive and spans three consecutive days (10:00 to 18:00).
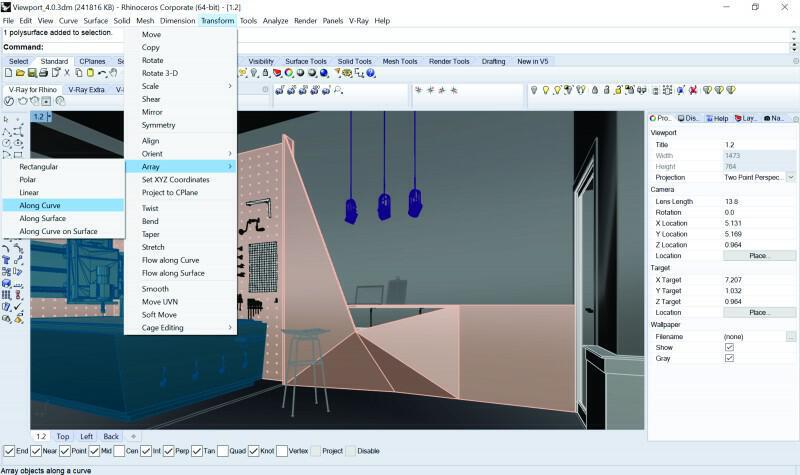
Precision Modelling
Use co-ordinates and constraints to model easily and accurately. Move off the x-y plane and use viewports to establish the current construction plane. Draw polygons and ellipses. Draw free-form curves and compare interpolated and control points curve.
- Draw with absolute, and polar co-ordinates
- Distance and angle constraints
- Viewports and construction planes
- Model in 3-D space
- Rectangle command and its options
- Point selection with object snaps
- Analysis commands: length, distance, angle, radius
- Draw circles and arcs
- Draw ellipses and polygon curves
- Model free-form curves
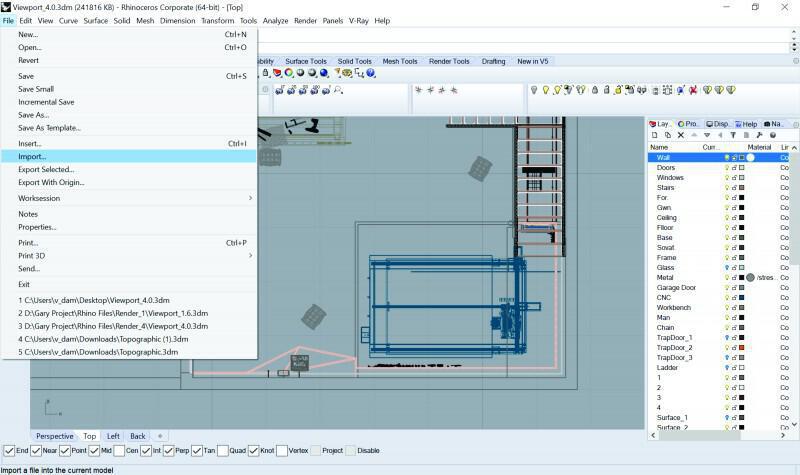
Followed by more on Curves, Display, and Editing
Discover display commands used to view different parts of the model. Use edit commands to produce complex and detailed variations on the curves. Loft and extrude curves into surfaces and solids.
- Pan, zoom and reset model
- Edit curves with fillet/chamfer
- Loft and extrude
- General editing: move, copy, rotate, mirror,
- Array commands
- Boolean union, difference
- Offset curves and surfaces
- Trim and split for curves
- Extend and extend to surface
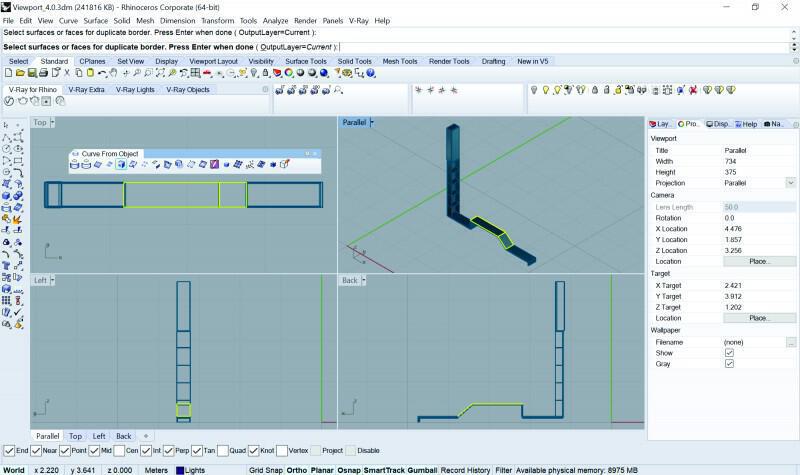
Intermediate Edit and Surfacing Commands
Model with solids and solid text. Use Boolean tools to shape your model. Extrude, loft, and revolve curves into surfaces. Use sweeps to create additional surfaces. Use advanced surfacing techniques like blend, match, and surface from network of curves.
- Create model primitives and solid
- Model with pipe and extrude
- Modifying solids with Boolean tools
- Extrude and loft surfaces
- Revolve curves into surfaces
- Sweep 1 and 2 rails
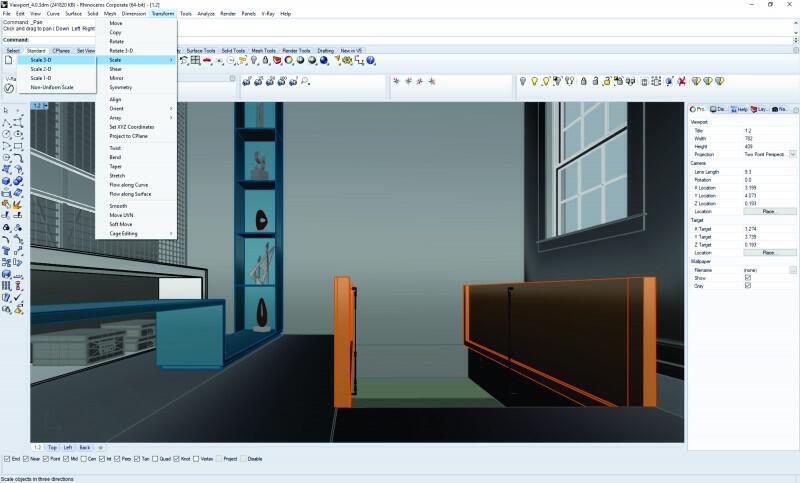
Advanced Surfacing and Solids
Folding Walls Interior – Vray 3 for Rhino is an intro 8-hours course of a basic architectural interior set up scene. Information will flow in an accelerated pace.
- Move comfortably around the V-ray for Rhino menus
- Rhino layering system for rendering purposes
- V-ray camera set-up
- Lighting the scene with V-ray lights
- V-ray sunlight system
- Rectangular lights
- Material editor
- Create standard material
- Create your very own custom materials from scratch
- Apply materials to geometry
- Texture mapping: box mapping, surface mapping, cylindrical mapping, spherical mapping
- Assigning coordinates
- Match mapping
- Diffuse color/map slot
- Transparency
- Reflection: Color/TexFresnel, Glossiness
- Refraction: IOR, Glossiness
- Global Switches
- V-ray frame buffer (VFB) channels (RGB, Alpha, RenderID)
- Output: Image aspect ratio, get view aspect
- Indirect Illumination(GI): Irradiance map, Light cache, Brute force
- Draft Render
- Finalizing the scene
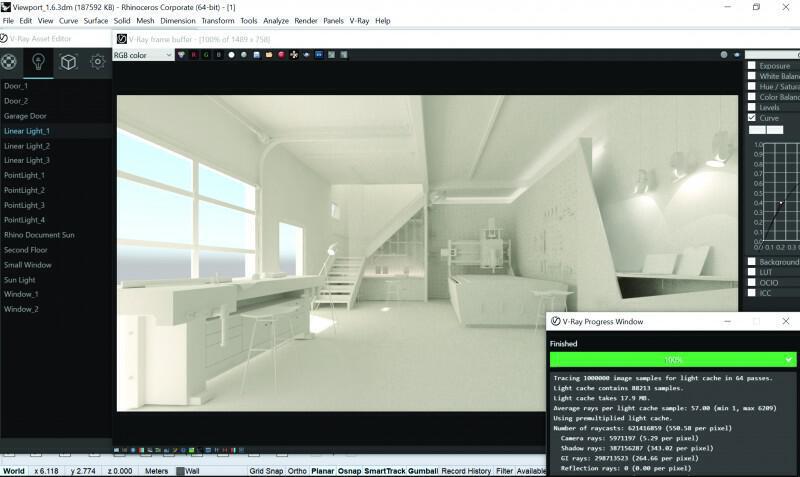
VRay Intro
Learn additional editing commands and use them to build practice models. Reinforce concepts of model set-up and drawing accurate 2-D geometry to build precision 3-D shapes
- Introduction to NURBS modelling concepts and terminology
- Free-form curves
- Control point editing of curves and surfaces
- Rebuild curves and surfaces
- Create deformable shapes
- Blend between two surfaces
- Make 2D drawings from 3D Objects
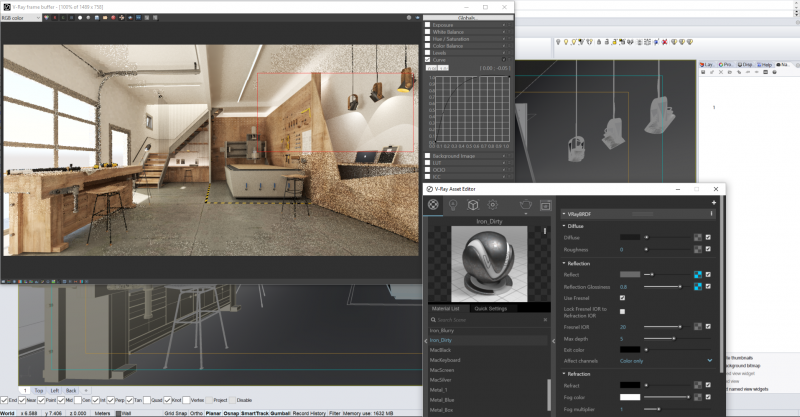
Expected Outcomes
After this course the student is expected to be able to:
- Move comfortably around the Rhino modelling and Vray Interface
- Identify when free form or precision modelling is required
- Create and edit curves, surfaces, and solids
- Use modelling aids for accuracy
- Produce simple renderings of the Rhino models

Pre-requisites
This course is for architects, interior and industrial designers and of course design enthusiasts who want to efficiently learn the concepts and features of the Rhinoceros modelling software and V-ray for Rhino render engine at an accelerated pace in an instructor-led environment.
Requires Windows skills and desire to model. Previous drafting and modelling experience helpful but not required. If trainees have attempted to work through tutorials on either evaluation, student of commercial version of Rhino, this will help. If you would like an evaluation version, please contact us at info@formdecode.com.
All participants should consider the following:
- Their personal laptop with them. Additional NUC computers can be provided after timely communication.
- Rhinoceros3d V5.0 installed. You can download an evaluation version from https://www.rhino3d.com
- Vray 3.0 for Rhino 5.0 installed. You can download a demo version from https://www.chaosgroup.com/
- Be at decode™ at least 15min before the workshop start hour.
- Lots of patience and positive thinking, learning is fun after all!
Schedule
Part 1 – day 1 Topic: Modeling in Rhino
10:00-11:00 Introduction, Rhino interface, panning & zooming
11:00-12:00 Layers / Object Properties / Basic design commands
12:00-13:00 Rhino geometry types / theory
13:00-14:00 Lunch
14:00-16:00 Creating Geometry
16:00-18:00 Modeling with solids, Extrusions and Boolean operations, Paneling, Splitting and joining.
Part 2 – day 2 Topic: Modeling in Rhino
10:00-13:00 Surfacing and model editing, Control point editing, Nurb geometry manipulation.
13:00-14:00 Lunch
14:00-16:00 Modeling practice
16:00-18:00 Detailing and preparing a scene (completing ready-for-render model) Import/export, setting up named views, printing wireframes, viewport customization.
Part 3 – day 3 Topic: Rendering in Vray for Rhino
10:00- 11:00 Introduction to Vray Renderer / Vray for Rhino 5.0 interface /
Vray options
11:00-12:00 Understanding Lighting basics / Sunlight System / Setting up the Camera & Color Mapping
12:00-13:00 /Material Editor / Reflections – Refractions – Caustics / Bump Maps/ Assigning materials to model
13:00-14:00 Lunch
14:00-16:00 Mapping Coordinates / Using Lights / Draft Renders
16:00 -18:00 Vray Settings – finalizing the scene / Final Rendering setup
April 13, 2018 @ 10:00 - April 15, 2018 @ 18:00
Cost: €145 – €165
Early bird tickets are now sold out !
